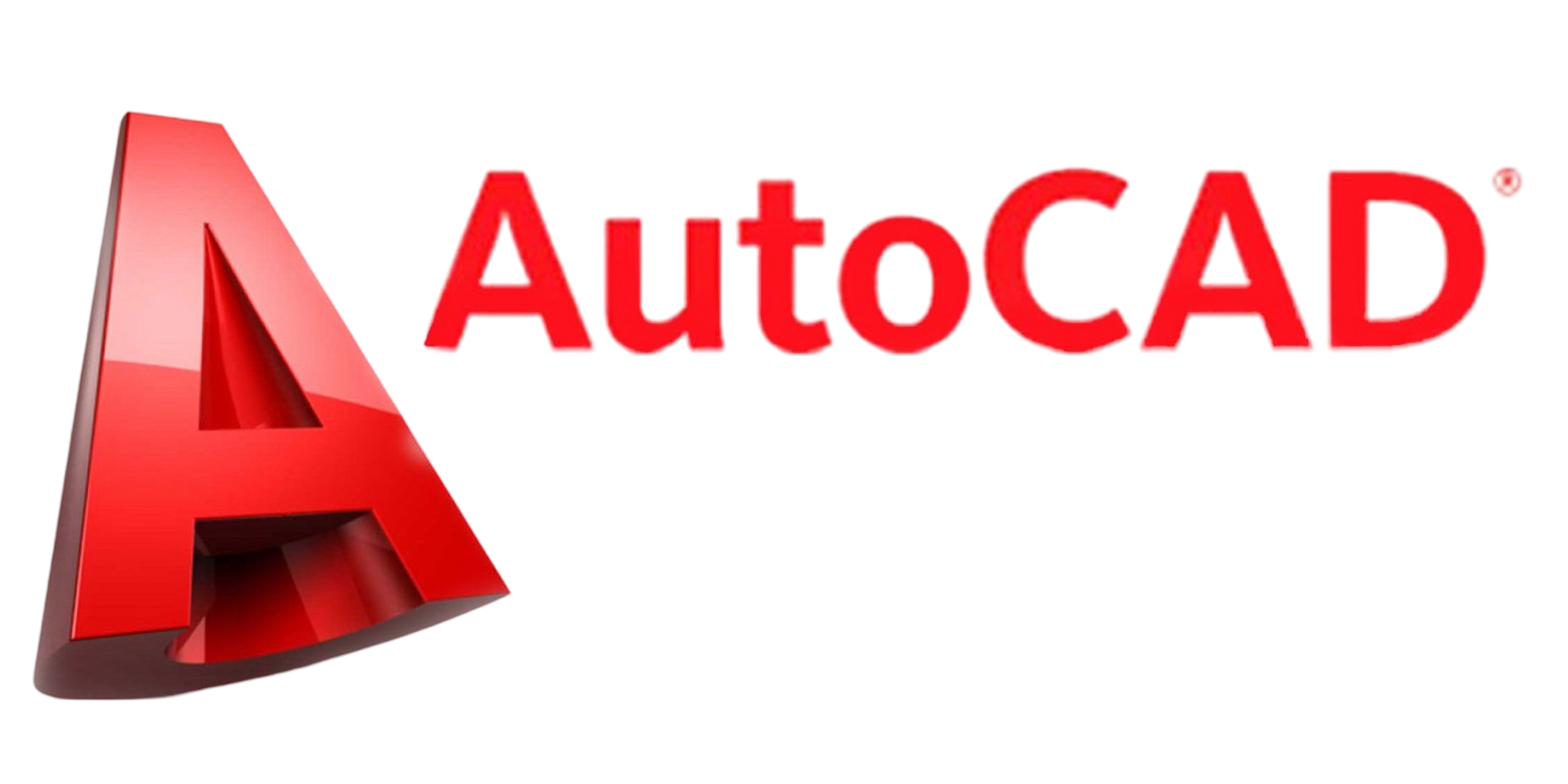
What you will learn? After completing this course, a trainee will be able to:
AutoCAD is a powerful tool that blends creativity with
technical precision. This course provides a comprehensive
introduction to Computer-Aided Design (CAD), helping trainees
transition from traditional hand-drawn sketches to digital design
and drafting. Whether you are a beginner or looking to refine your
skills, this course will take you from the fundamentals to a
professional level.
Batch Duration
12 Weeks
Videos Duration
24 Hours
Start Date
Anytime
Fee
2500 PKR
Who can Join
Everyone
Video Medium
Urdu & English